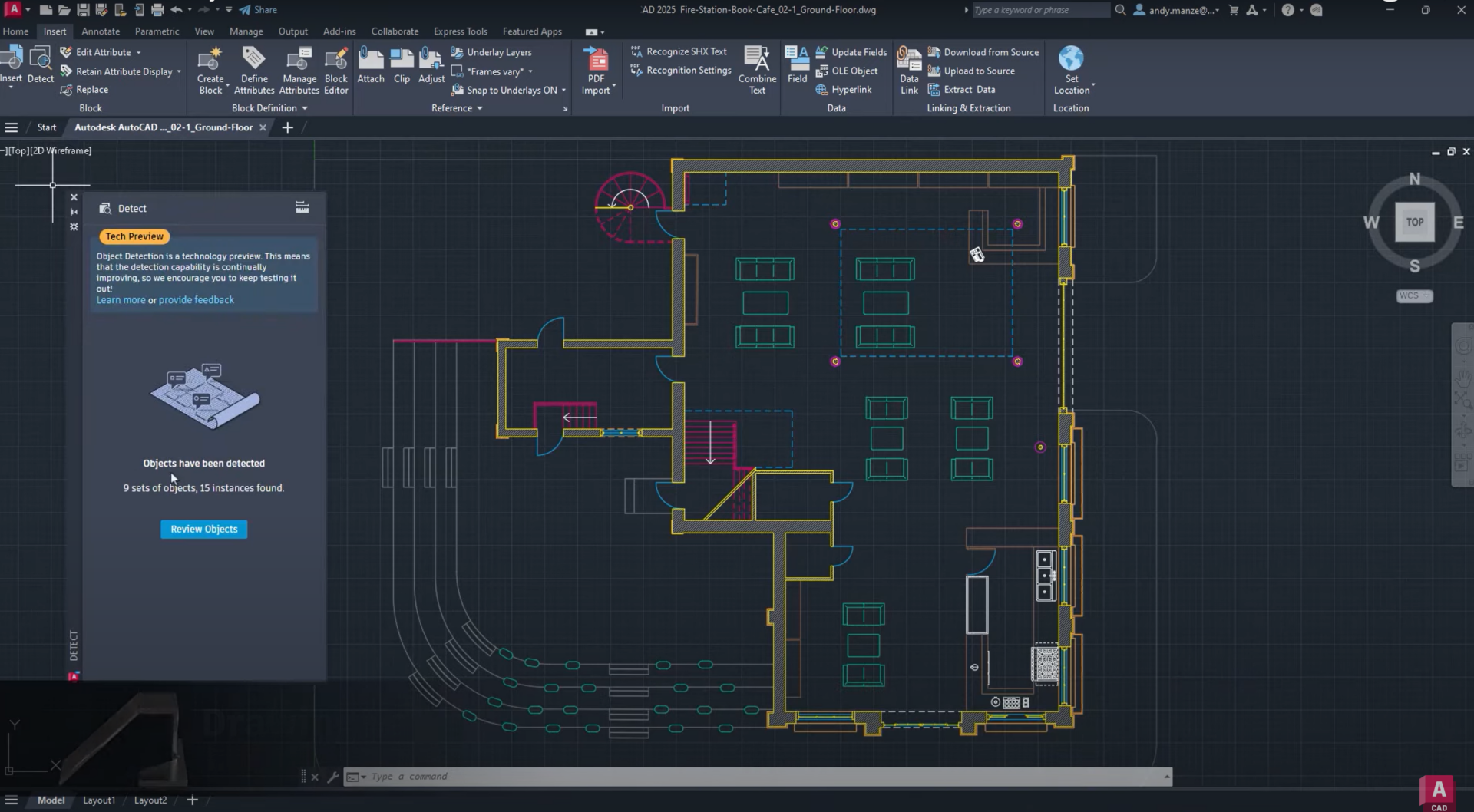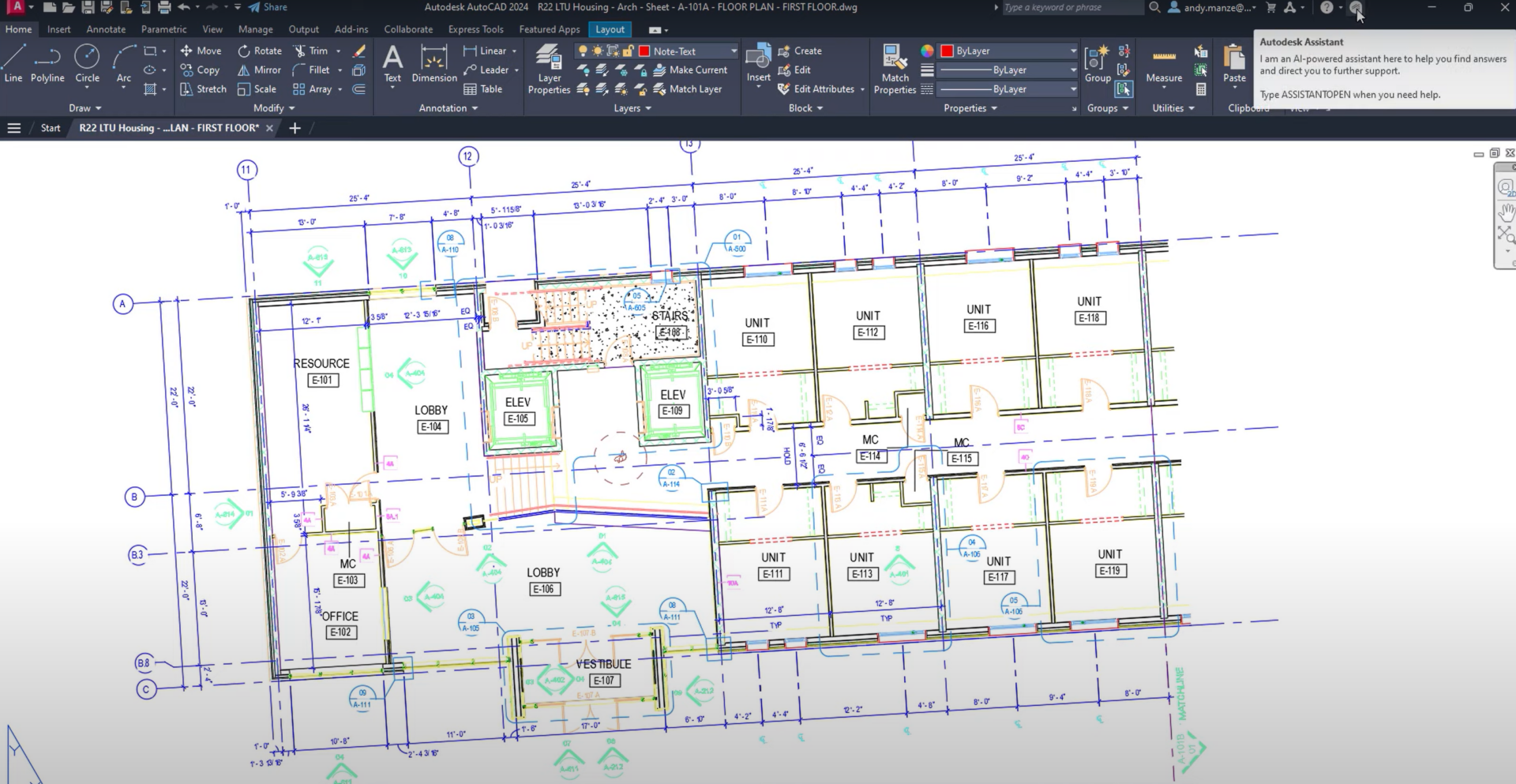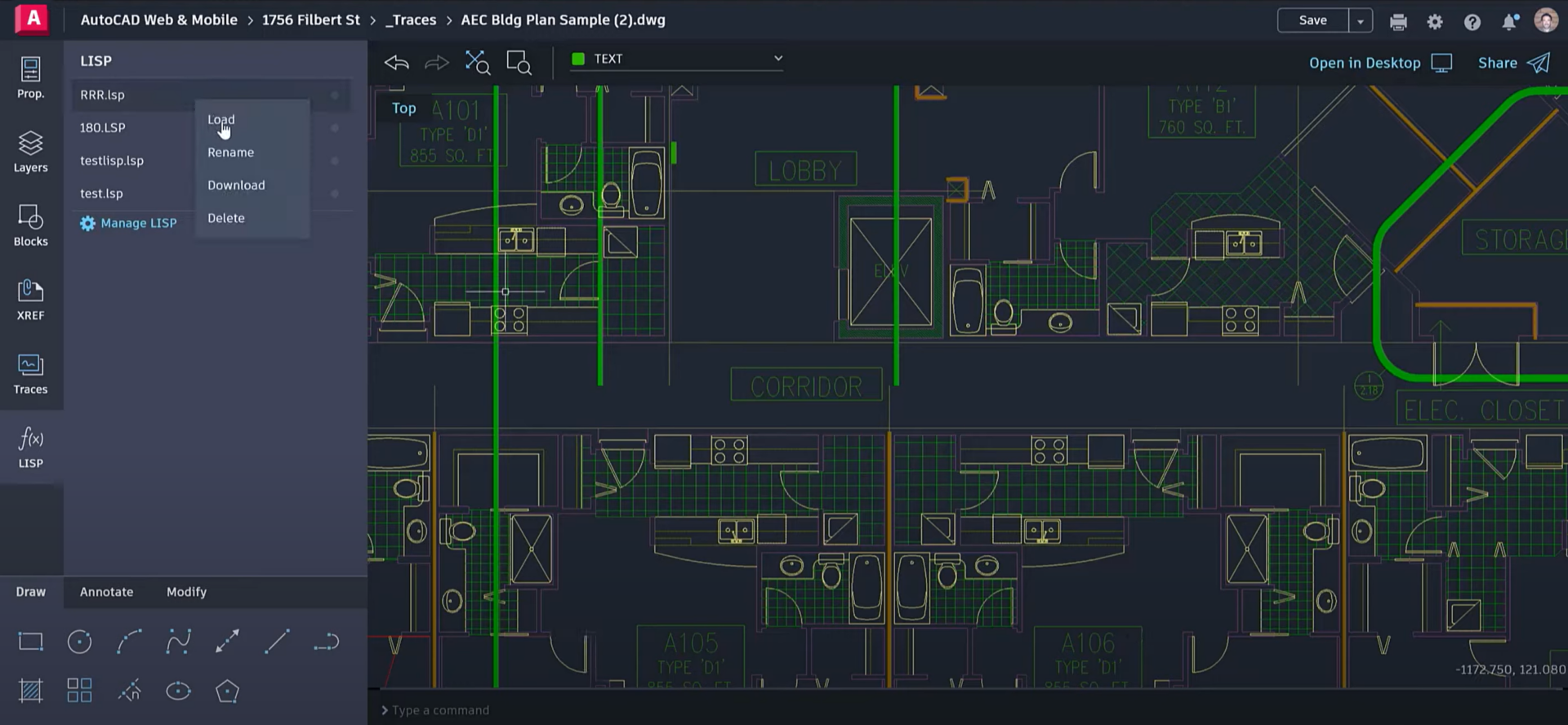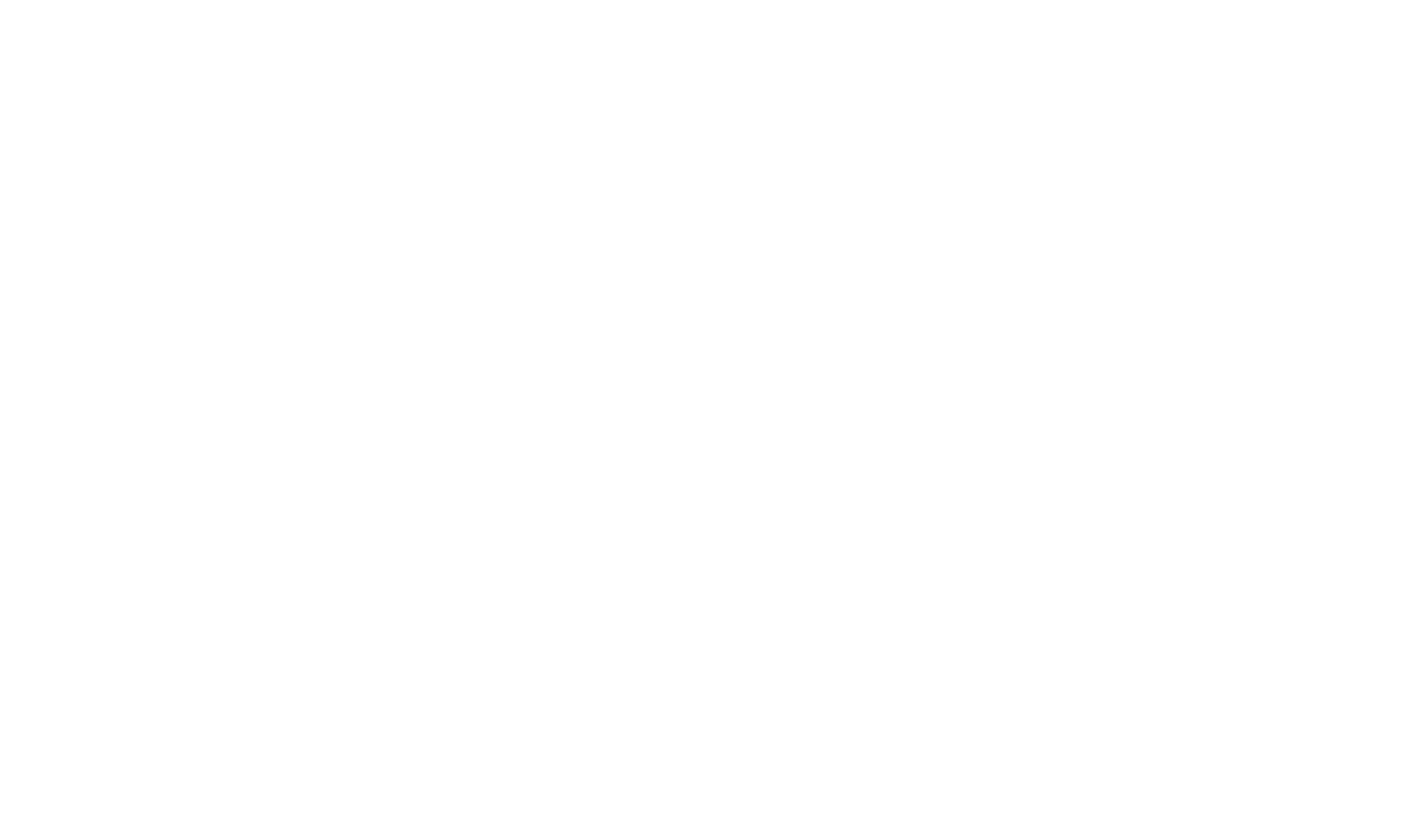CAD/Drafting Software
Autodesk AutoCAD Software
AutoCAD is one of many industry-leading software solutions we use here at DOCAN. Developed by Autodesk, it is widely employed across various industries for creating precise 2D and 3D drawings and models.
The software offers a comprehensive set of tools for drafting, designing and documenting, all features which are essential to us when working with clients on any engineering design & assessment project.
Why we use AutoCAD
We work with clients across a broad range of sectors on projects of varying complexity, so having access to versatile tools such as AutoCAD is essential for enabling us to produce highly accurate and scalable designs that meet industry standards.
Whether designing mechanical components, civil infrastructure or facilitating a Front-End Engineering Design (FEED) project, computer-aided design (CAD) software like AutoCAD is indispensable when it comes to meticulous planning and documentation.
2D and 3D drawings and models typically form the backbone of planning and execution for a majority of our projects, and AutoCAD’s comprehensive toolset provides complete precision, efficiency, and versatility across the board.
It’s important to us that we can provide our clients with high-quality, detailed visualisations and technical documentation to ensure clarity and compliance throughout the project lifecycle, and this is a key reason why we leverage the powerful capabilities of state-of-the-art software solutions.

AutoCAD key capabilities
One of the most recognised CAD software with the ability to work in multiple fields, AutoCAD has many specialised tools to facilitate the development of many structures and objects. Some of its key features include:
- 2D drafting and drawing
- Realistic 3D modelling and visualisation
- Dynamic blocks
- Compatibility with a wide range of file formats
- Integration with other Autodesk products
- Industry-specific toolsets
The versatility and adaptability of AutoCAD means it can be applied to various projects across industries where accurate and reliable structural designs are paramount. Autodesk is continually working on improving the software’s features and adding to its ever-growing toolset.

How we can use AutoCAD to help with your project
DOCAN specialises in many fields of advanced engineering and can assist with your project throughout its entire lifecycle. We can work with you to develop your ideas from the ground up, improve your existing designs or overcome the hurdles needed to bring your project to completion.
Delivering our clients market-leading solutions is what we do best and for that, we’ll always use the most appropriate software for the job in combination with our in-house skills and expertise.
Working with us means that your project will be completed with the highest degree of precision using the latest software and technologies to help you stay competitive. If you need help with 2D or 3D CAD design, get in touch with DOCAN.

Working with DOCAN
Working with DOCAN, you have direct access to a large network of experienced professionals and industry-leading software to drive your project forward. If you want to know how we can help, get in touch with us.

