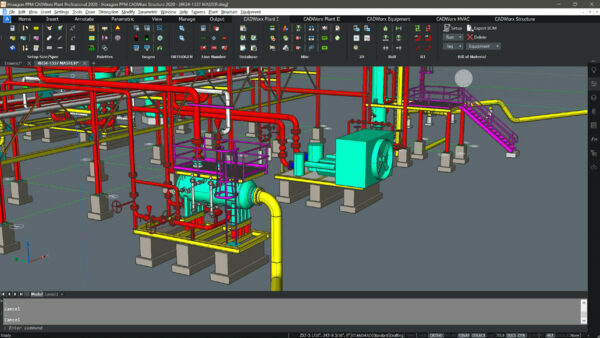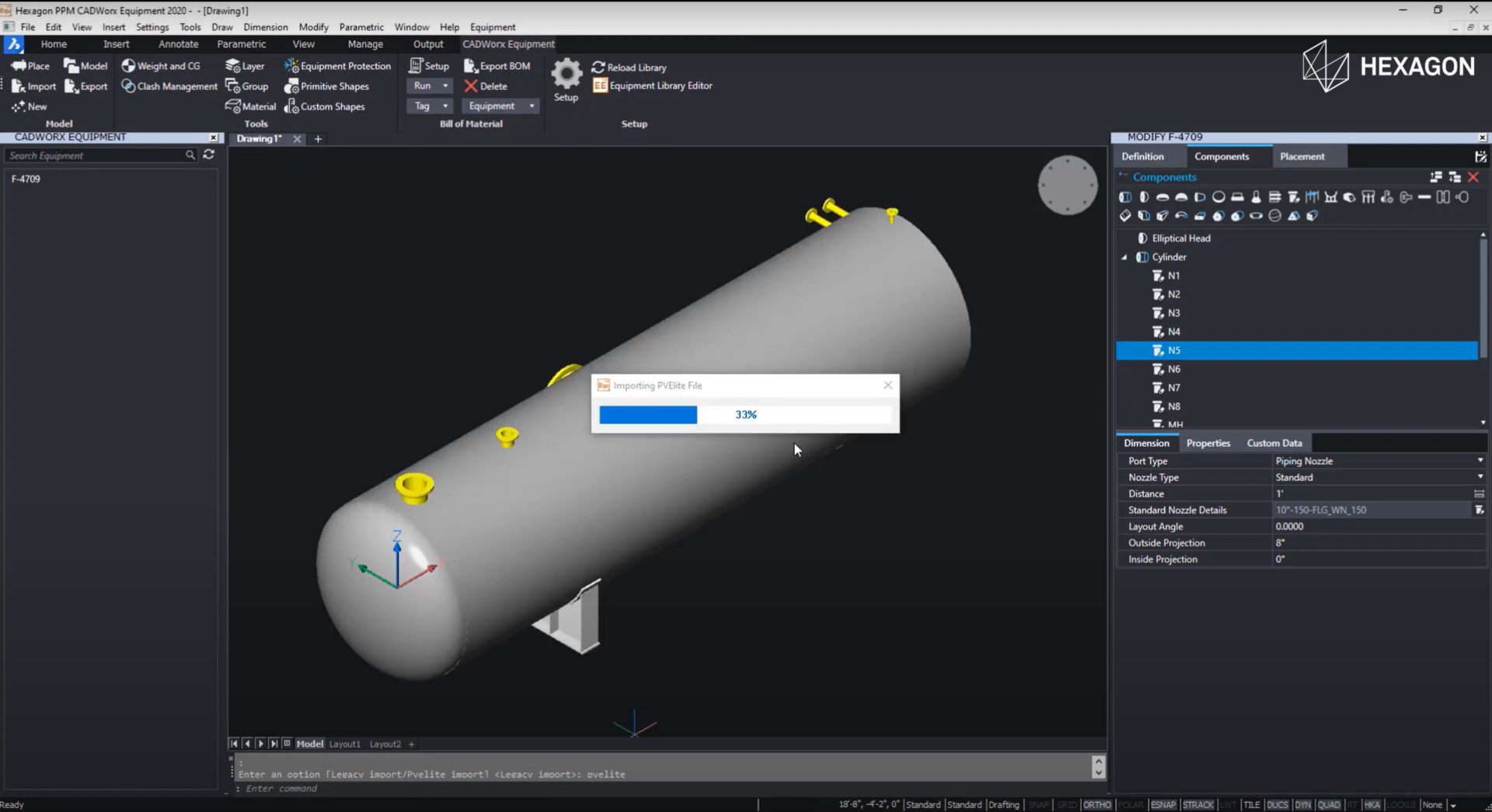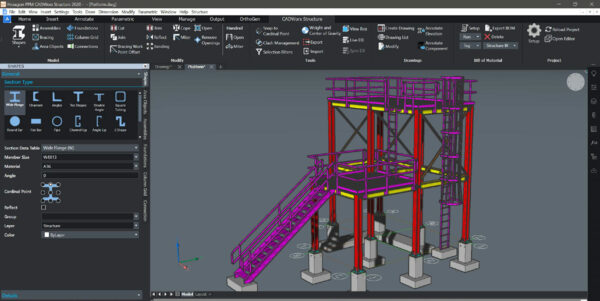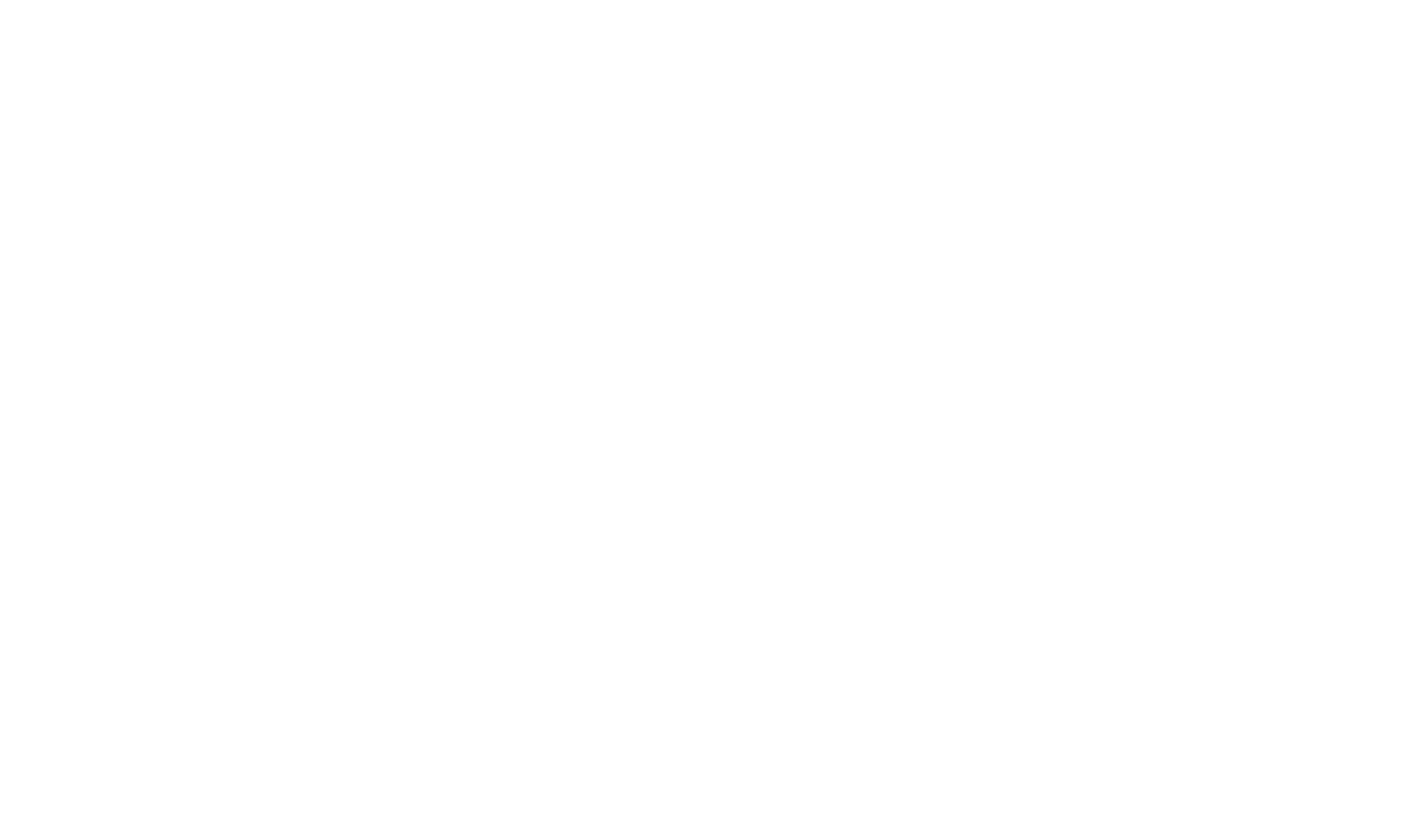CAD/Drafting Software
CADWorx® Plant Professional
CADWorx® Plant Professional provides a complete solution for engineers looking to execute efficient plant design, for both greenfield and brownfield projects.
As an engineering consultancy, we’re committed to utilising the most advanced software and technologies to assist our client’s projects. For our piping engineering and design services, CADWorx® proves to be an invaluable tool for ensuring the accuracy and success of our solutions.
Why we use CADWorx®
DOCAN specialises in working within highly regulated industries such as oil & gas, power generation and nuclear. Many of our consultancy projects within these areas require advanced 3D plant modelling, piping and equipment design, all of which are core capabilities of CADWorx®.
Whether working on an end-to-end design of a nuclear plant or the verification of a piping system, CADWorx® is scalable and versatile, allowing us to adapt it to the project’s requirements. Its powerful tools enable the quick and easy creation of fully intelligent 3D plant models, ensuring that any downtime or delays are minimised and the project’s timelines are met.
Encompassing three different modules; CADWorx Design Review, CADWorx Structure and CADWorx® P&ID, the software can facilitate various aspects of any project and even integrate seamlessly with other Hexagon software such as CAESAR II. This is ideal for us as a multidisciplinary consultancy where many of our projects typically involve various aspects of design, engineering and analysis to be performed in parallel.

Key applications
CADWorx® is a comprehensive and sophisticated tool for navigating plant design and engineering, catering to both greenfield and brownfield projects across various industries including:
- Oil & gas
- Power generation
- Renewable energy
- Nuclear
- Marine & offshore
DOCAN’s advanced consulting services span the above sectors and more, where the need for accurate design, engineering and analysis is paramount.

How we can use CADWorx® to help with your project
Our team of experienced engineers, designers and consultants specialise in developing innovative solutions for process and pressure system applications across a wide range of industries.
With access to the full Hexagon software suite and other industry-leading tools, we can overcome the most complex engineering challenges. We work with clients to ensure their systems are efficient, reliable, safe and compliant with regulatory requirements and codes.
If you don’t have access to the in-house skills or software resources required to facilitate detailed engineering of your plant facilities and processes, we can help.

Working with DOCAN
Working with DOCAN, you have direct access to a large network of experienced professionals and industry-leading software to drive your project forward. If you want to know how we can help, get in touch with us.

